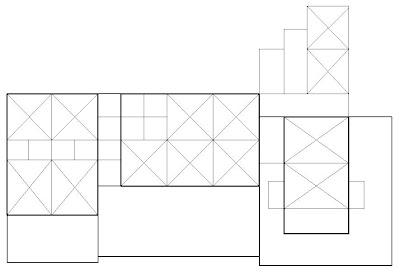
[1] Richard Weston, Utzon: Inspiration, Vision, Architecture, (Denmark: Blondal Publishing, 2002), 390.
Program
 The Villa matches closest to the 'row house' program with main corridors throughout the house giving access to all rooms.
The Villa matches closest to the 'row house' program with main corridors throughout the house giving access to all rooms.Circulation
 Around four main corridors allow access to all the Villa's rooms.
Around four main corridors allow access to all the Villa's rooms.Structure
 Structure: any supporting object carrying more than it's self-load.
Structure: any supporting object carrying more than it's self-load.Can Feliz is a 'machine for viewing'[1]. Lighter structural elements are used at the back of the building to minimise their visual obstruction of the sea views.
[1] Richard Weston, Utzon: Inspiration, Vision, Architecture, (Denmark: Blondal Publishing, 2002), 389.
Geometry

Distances are commonly found in multiples of three metres, creating simple square and rectangular patterns.

No comments:
Post a Comment